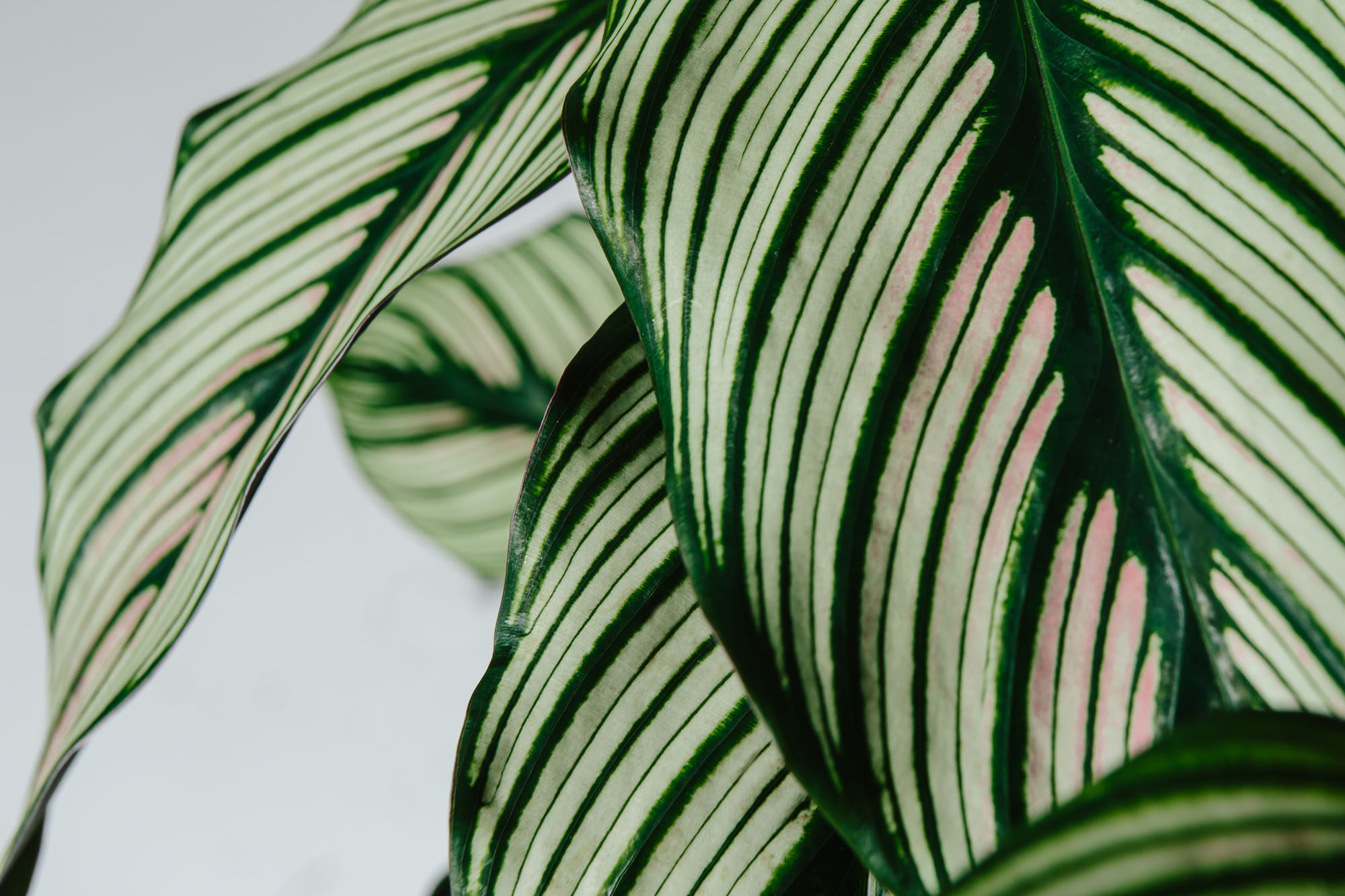
LUSH Head Office
Sustainability takes centre stage in a vibrant planting scheme for LUSH's head office, aligning with their zero-waste policy and nature-inspired aesthetic.
The Client: BEH Interiors
Location: Roseberry Ave, EC1
BEH Interiors aimed to transform their atrium into a vibrant, nature-inspired environment. Their vision was to create a sense of calm and well-being through a natural, organic design that avoided a sterile, corporate aesthetic.
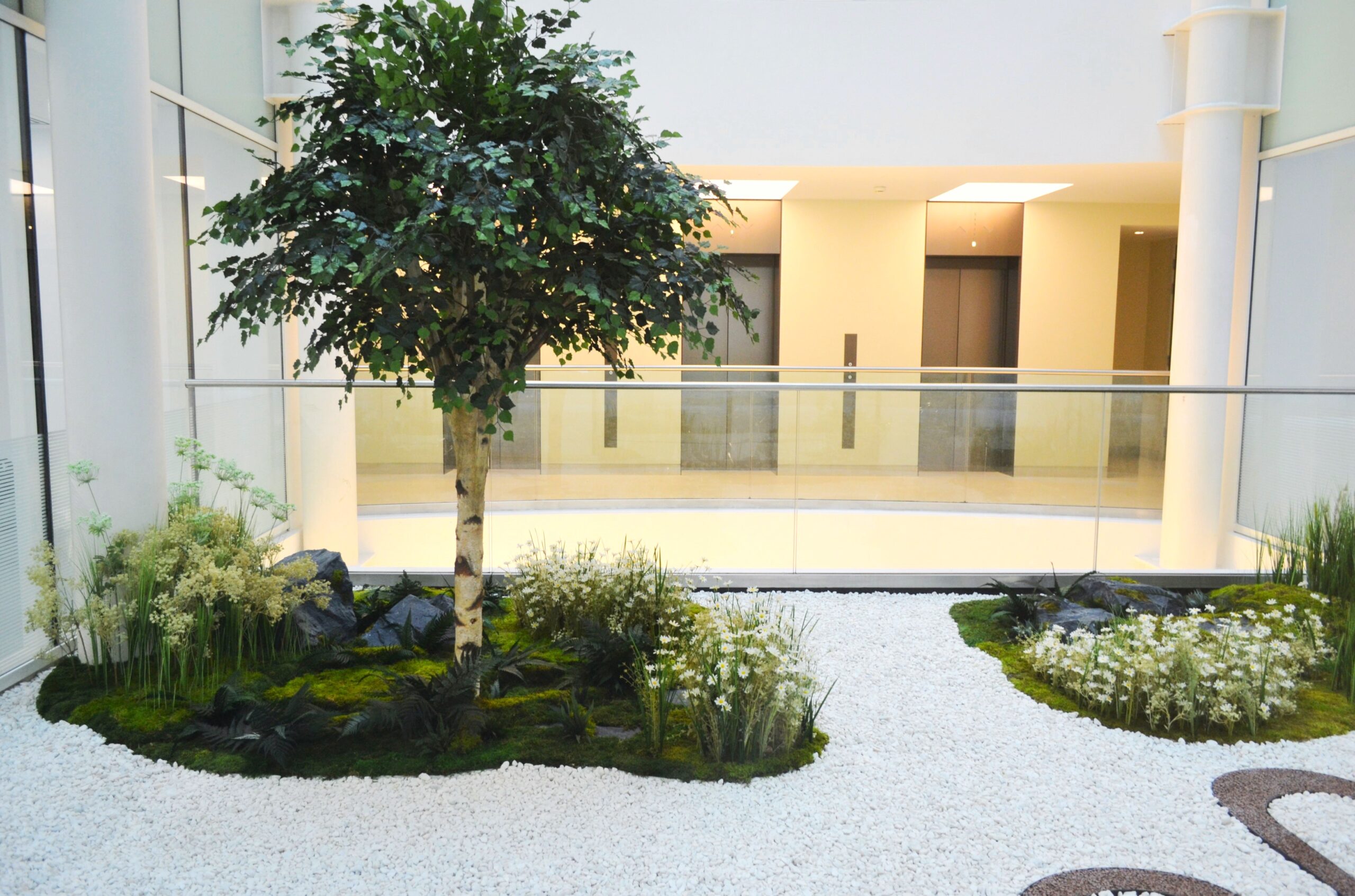
• Natural, Organic Design: Achieve a natural look emphasising an earthy, forest-like ambience.
• Wild Landscaping Elements: Incorporate plants, stones and timbers to evoke the feel of a domestic forest, using ferns, mosses, grasses, ivy and other natural materials.
• Weight and Safety Compliance: Adhere to strict structural load limitations and fire safety regulations, ensuring all design components are safe for an indoor space.
• Low-Maintenance Sustainability: Address limited maintenance access with carefully selected materials and plants.
•Budget Flexibility: Deliver cost-effective solutions within an undefined budget framework.
Bringing this vision to life was part of a larger redevelopment project for Eastcheap Court. Our role involved close collaboration with BNP Paribas, their architects and contractors to ensure that the design aligned with technical requirements and aesthetic goals.
Over nearly a year, we refined the design to address fire safety, structural load limits and material choices. The construction phase lasted seven months, with the final installation taking just 10 days.
BEH Interiors played an active role in plant selection, ensuring their vision was seamlessly integrated.
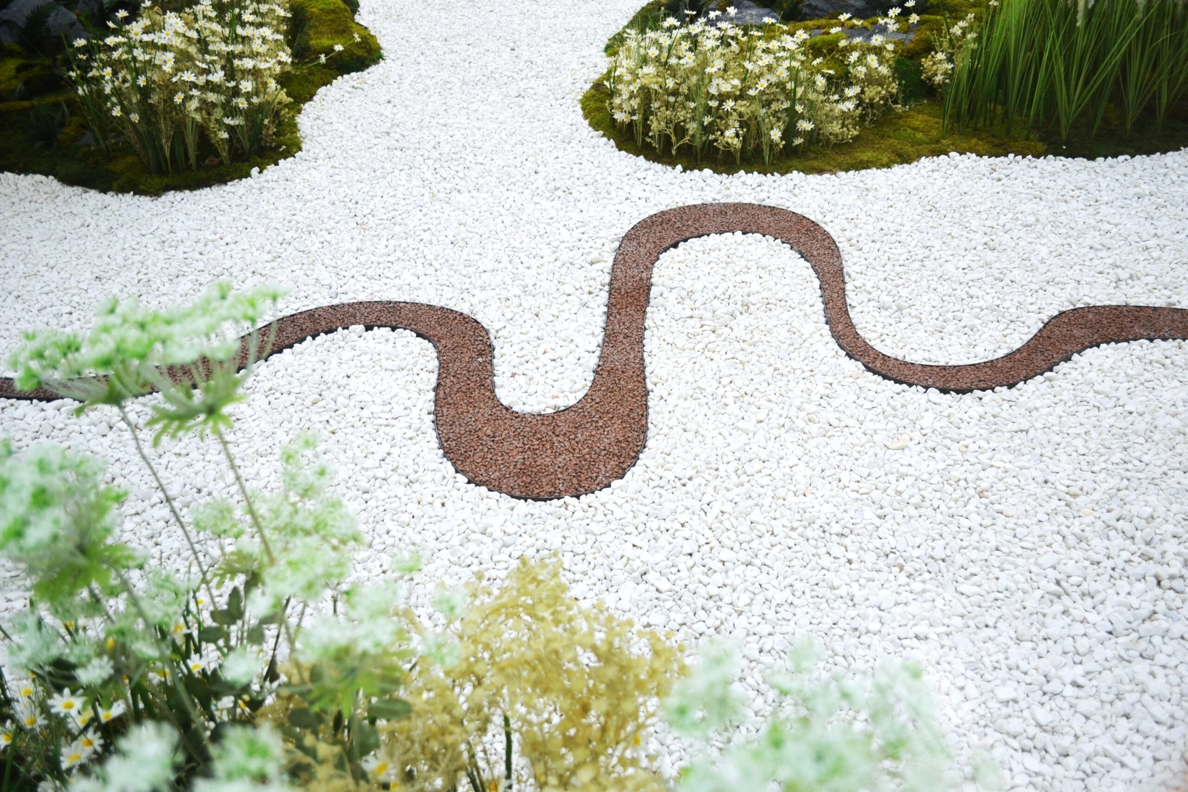

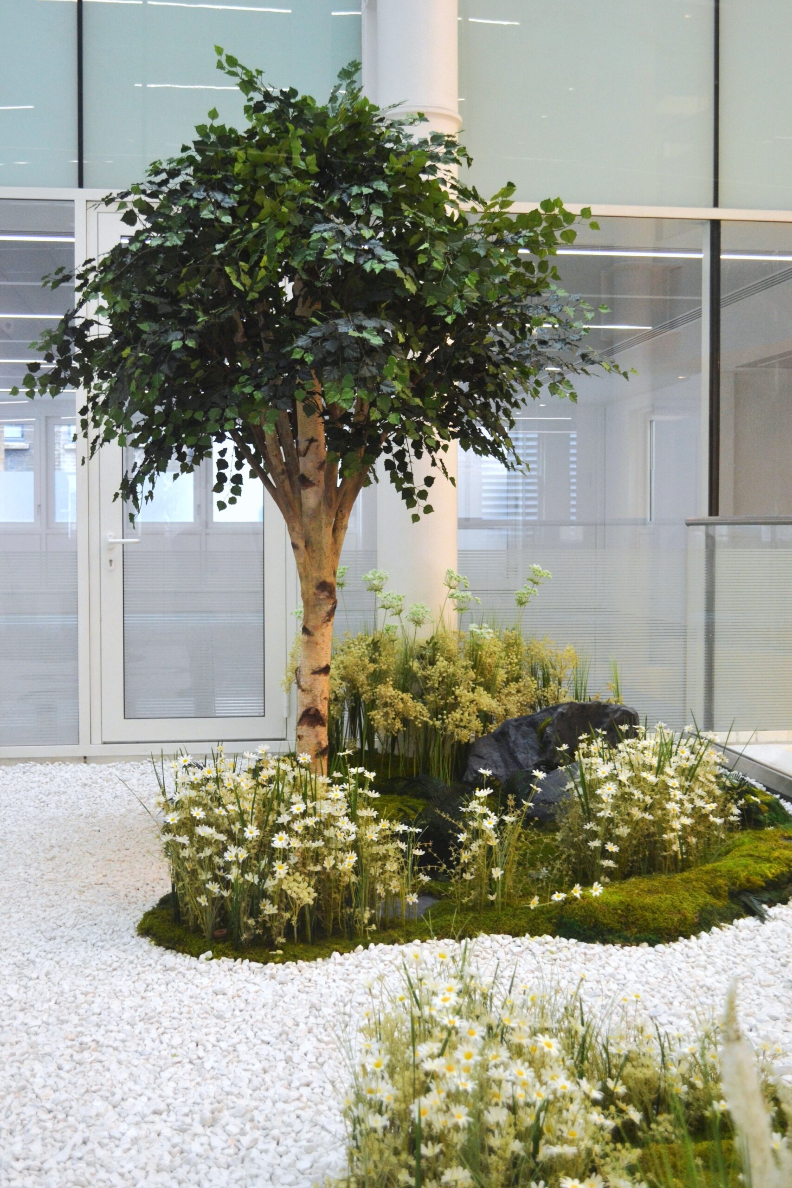
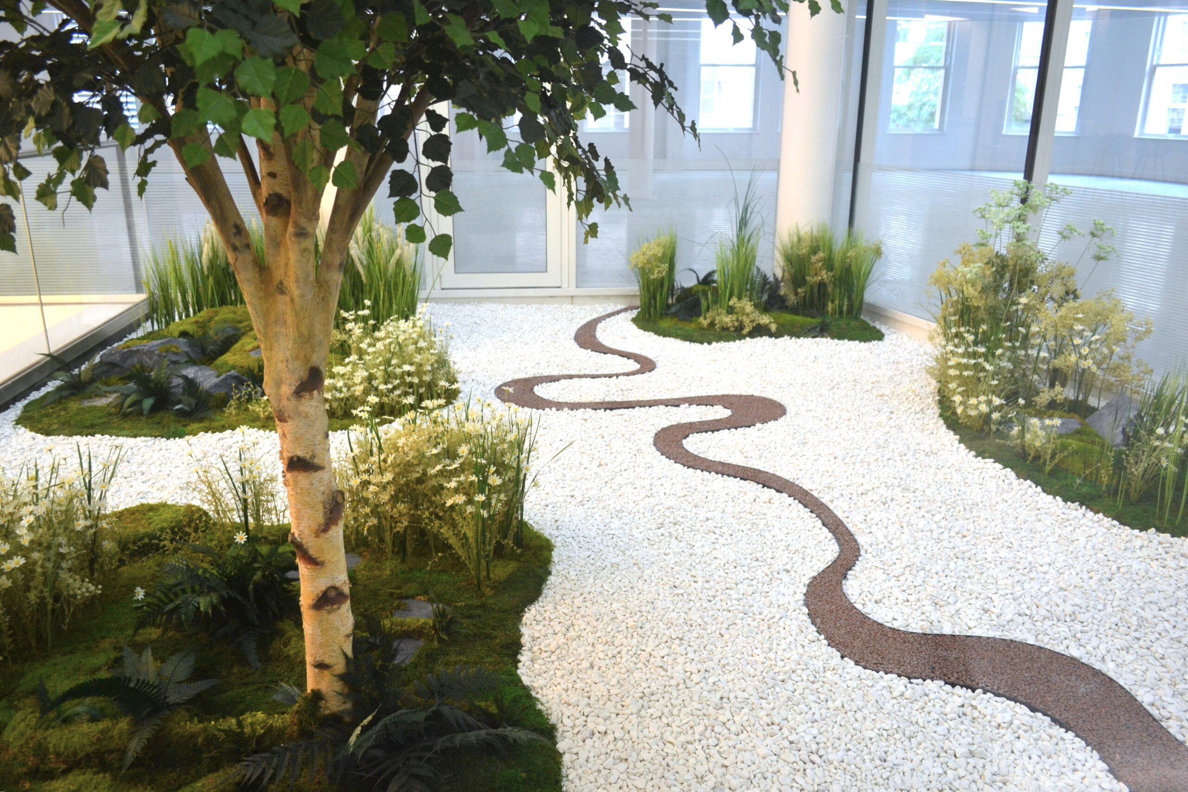
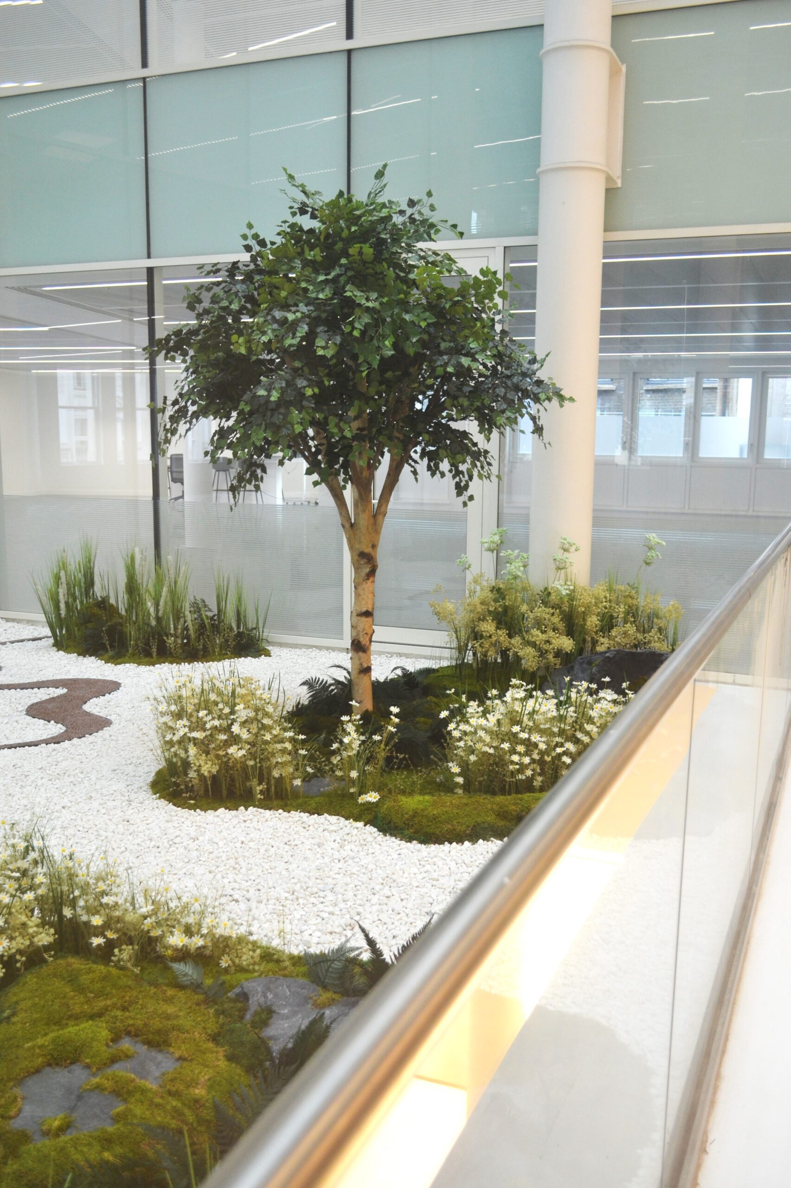
Design Priorities: Safety and structural integrity were at the forefront. The atrium’s weight limitations posed a significant challenge, requiring innovative solutions. Every element, from the central silver birch tree to the mounds of moss and artificial boulders, was carefully designed and tested to meet stringent load-bearing requirements. Fire safety compliance also shaped material selection, ensuring that all plants, both replica and preserved, adhered to regulations while maintaining a natural aesthetic.
Plant Selection and Sourcing: We selected a mix of replica plant species to create a lush, forest-inspired landscape. This approach balanced the need for aesthetics with low-maintenance practicality. The design featured layers of moss, grasses, wildflowers and ivy, which added depth and texture.
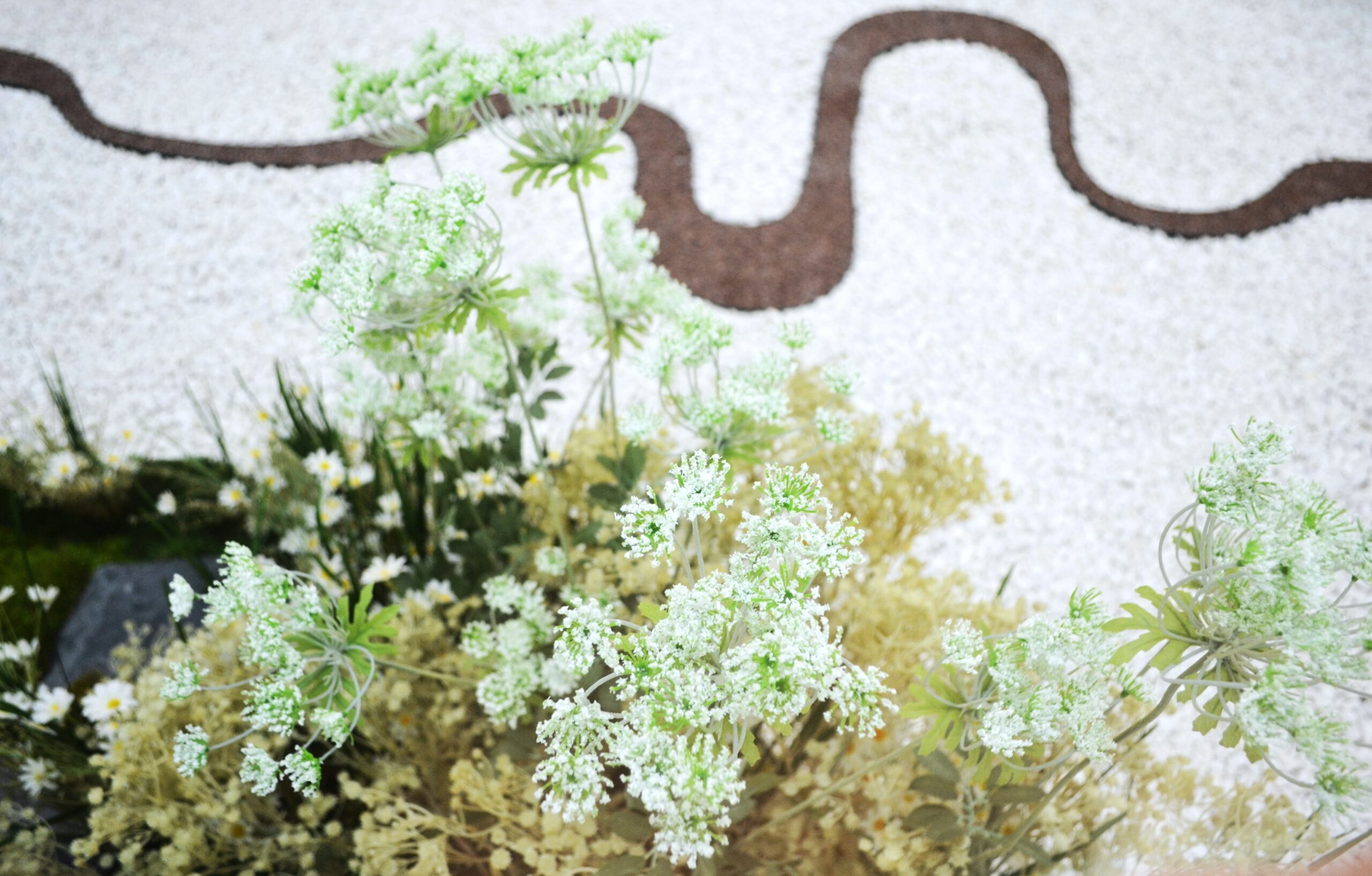
Installation Approach: Working organically with the site, we established sight lines and visual balance to emphasise key focal points, such as the striking silver birch centrepiece. This method allowed us to adapt to the space dynamically, ensuring that each design element was cohesive and impactful.
Collaboration and Execution: In close coordination with BEH, the main contractor, we ensured a seamless process by proactively addressing resource needs and aligning with site timelines. BEH’s responsiveness and flexibility greatly contributed to the installation’s smooth completion.
The final installation encapsulates a forest’s essence in a minimal design that suits the building's aesthetic within the atrium, featuring mounds of moss, clusters of ferns and wildflowers, accented with both replica foliage.
This project highlights our commitment to blending artistic vision with functional design, creating an immersive natural environment that elevates well-being and aesthetic quality within the workplace. The result is a sustainable, visually striking interior that balances biophilic design principles with practicality, embodying the client’s vision for a nature-inspired workspace.
If you want to learn more about how you can integrate interior landscaping into your workspace design, get in touch today or head to our Design & Build webpage to learn more.

Sustainability takes centre stage in a vibrant planting scheme for LUSH's head office, aligning with their zero-waste policy and nature-inspired aesthetic.
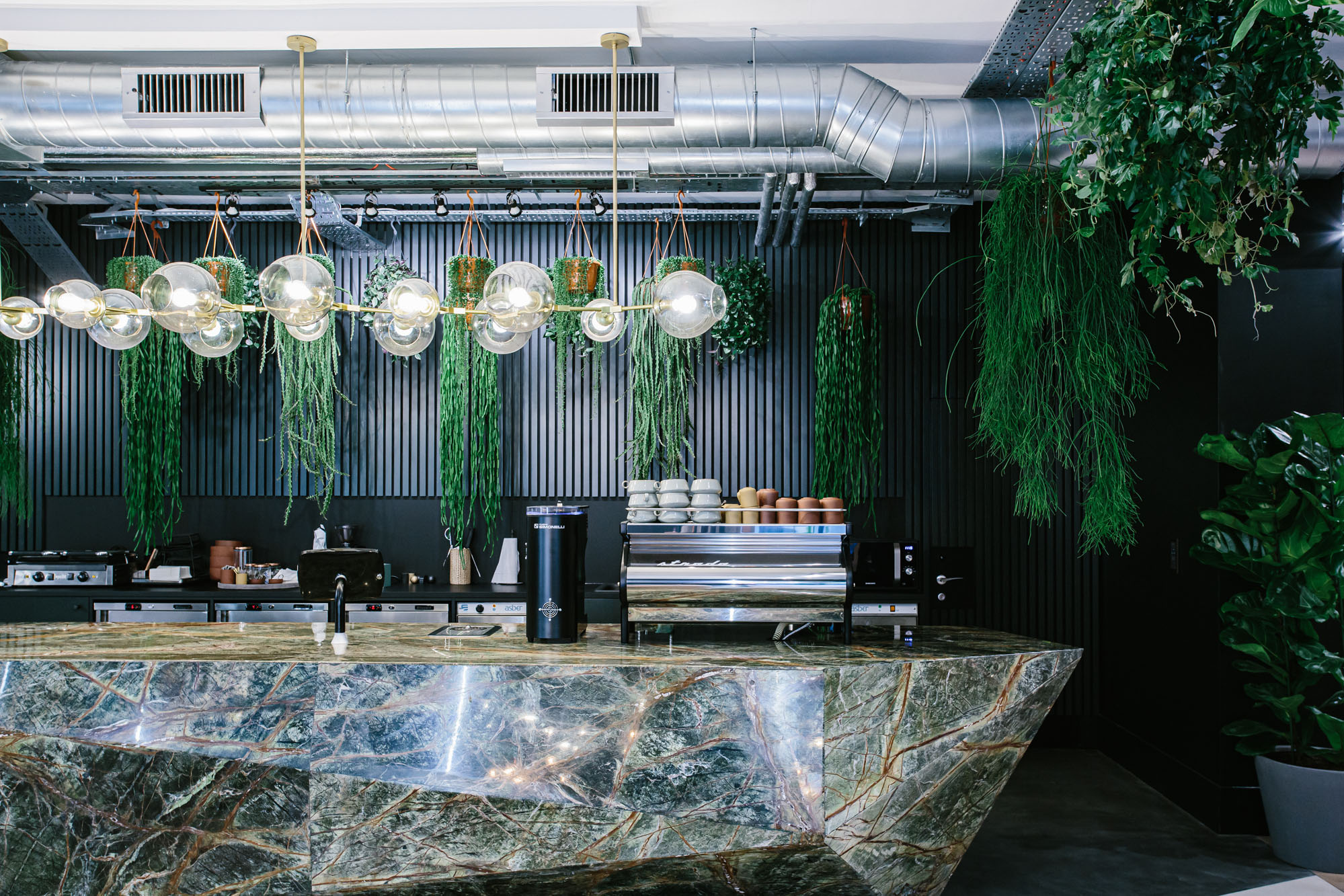
Uncommon Fulham, a co-working space in SW6 that embraces biophilic design. Creating a green and inspiring environment for clients in central London.